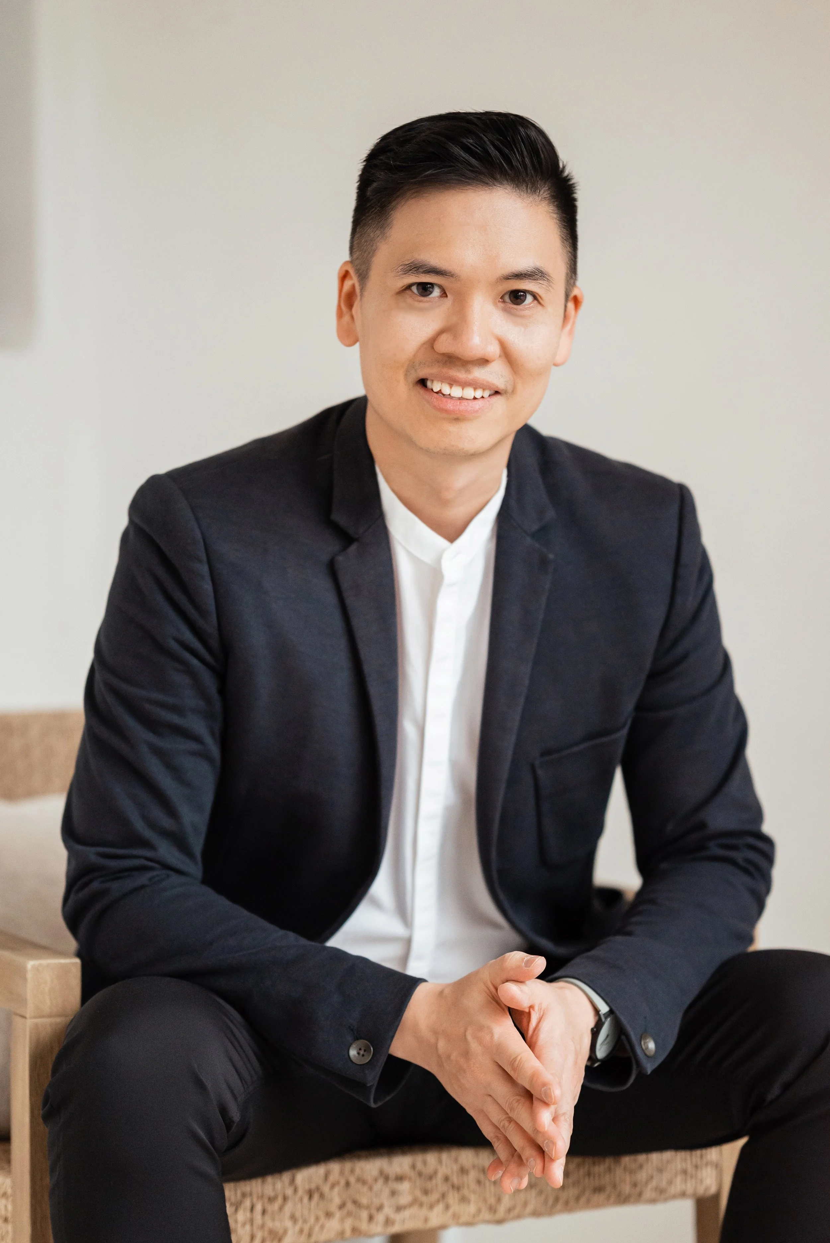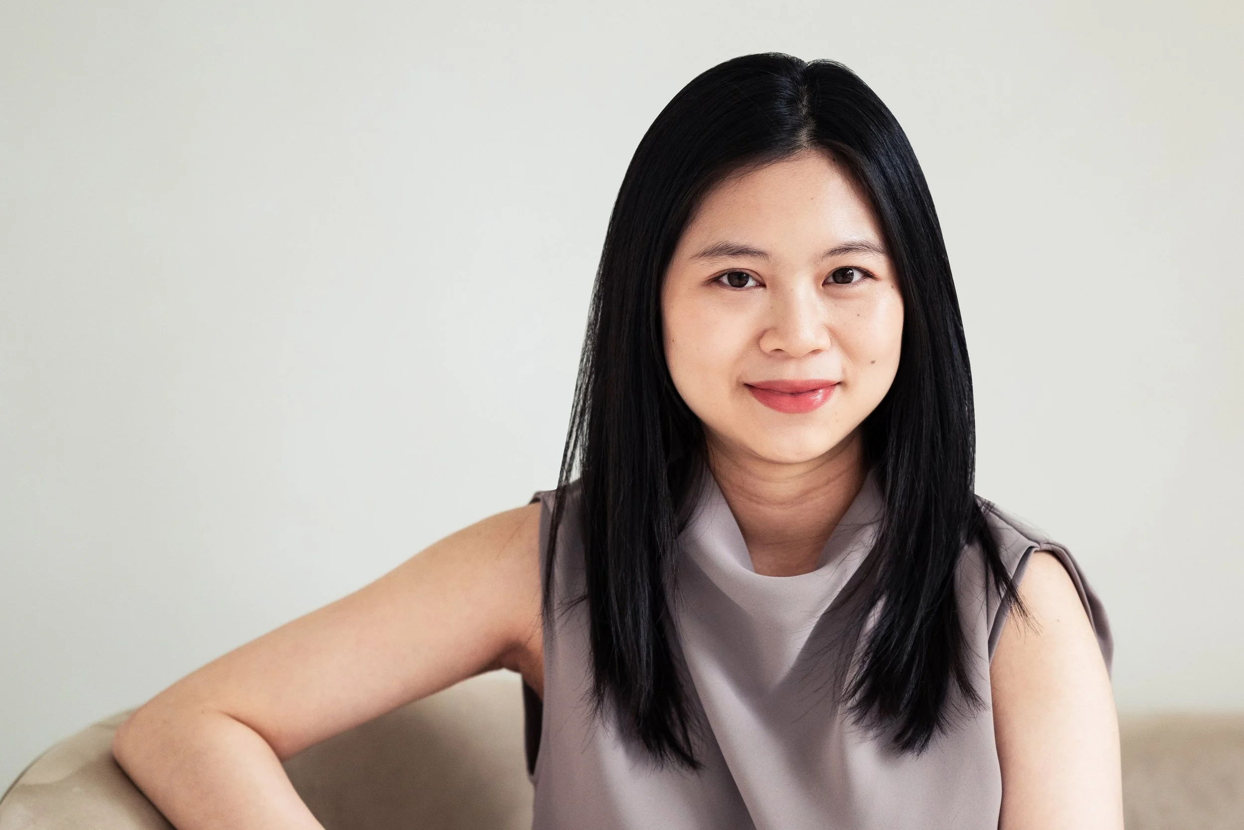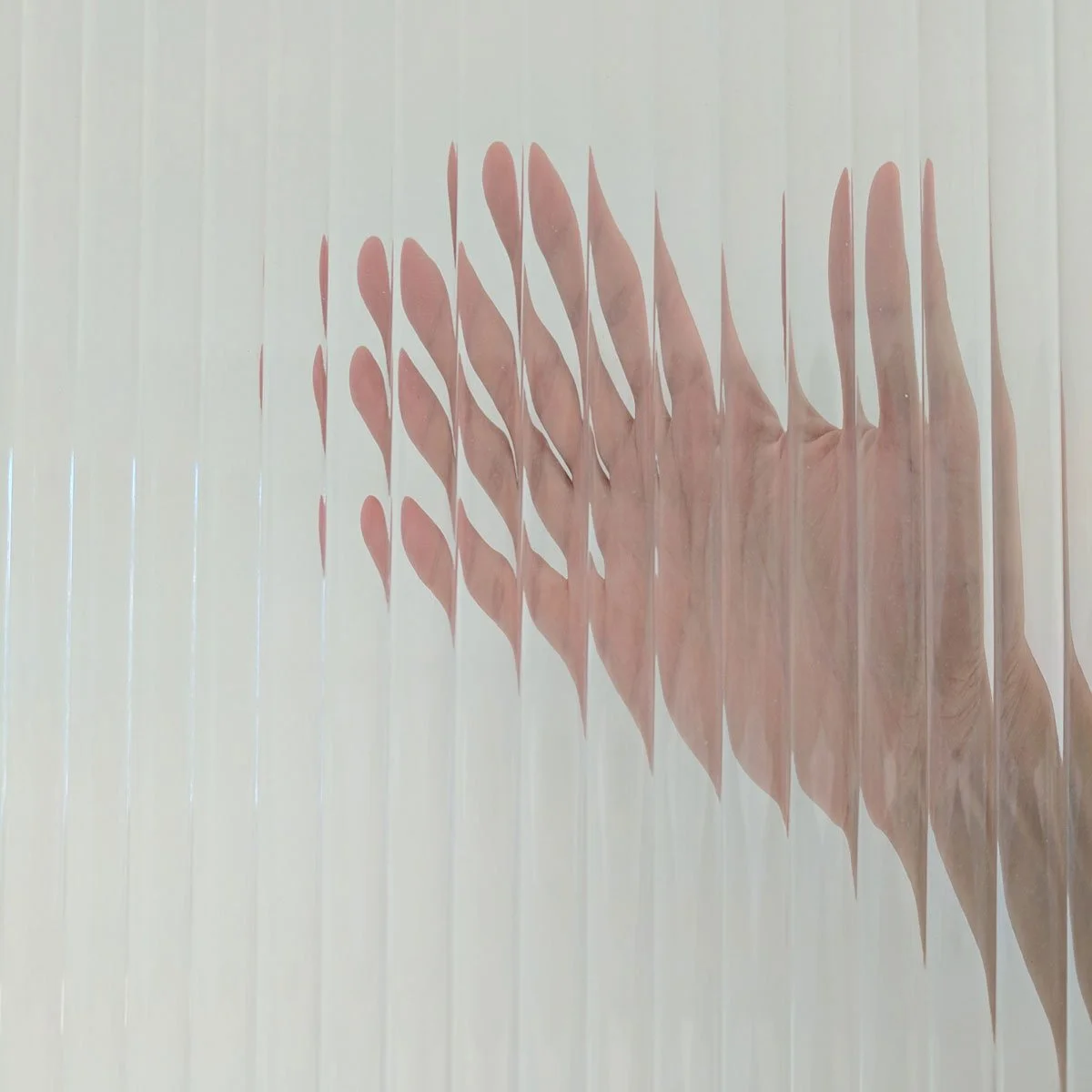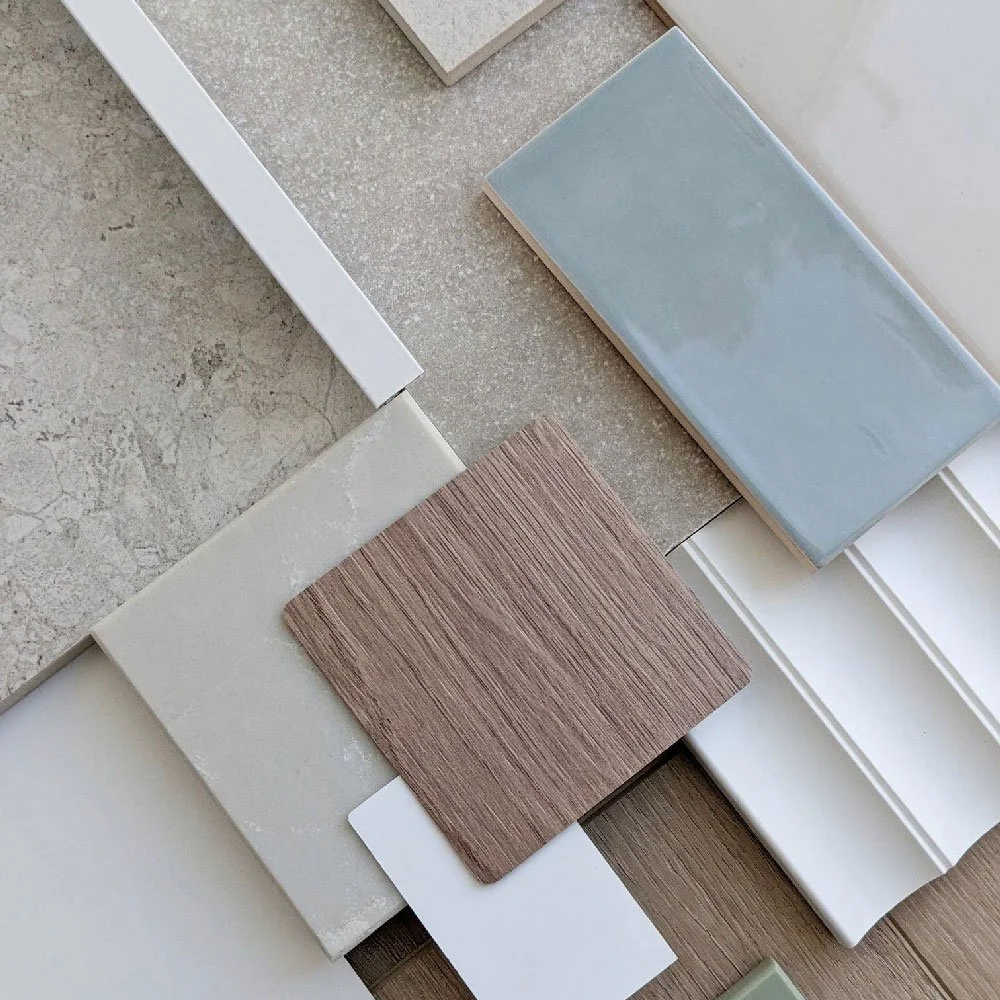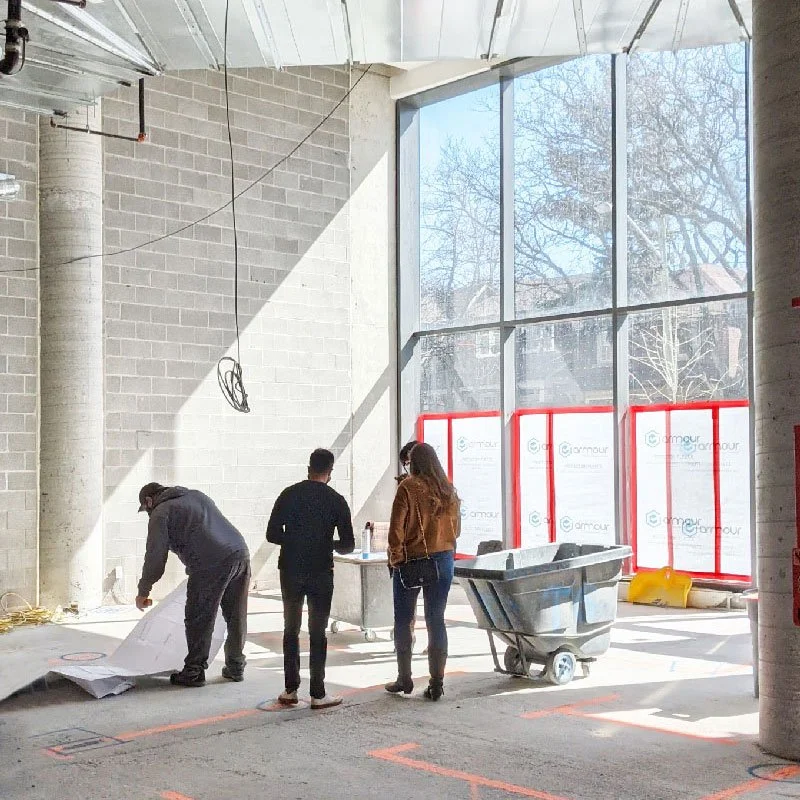About
Prop is an architecture and interior design practice founded in 2014 by Principal Architect Derrick Lai. The firm’s pursuits are driven by our commitment to enhance daily life, whether in the private or public realm, through careful design thinking and planning encompassing all budgets and scales. The success of the firm is rooted in our passion for design and attentiveness to client needs.
We provide services across all stages of a project including concept design, permit drawings, construction documentation and contract administration. We have proven experience in delivering creative and innovative strategies to complex spaces together with a team of capable and well rounded individuals.
Team
Derrick Lai
PRINCIPAL ARCHITECT
OAA, M.ARCH, B.ARCH.SCI, LEED AP
647 618 9902
DERRICK@PROP.CA
Derrick loves designing so much that he will continue until the day until AI takes over and we can have a full set of construction drawings at the press of a button. He spent his years growing up figuring out the fundamental principles of what makes a space look great while functioning well and is now living his best life sharing what he learned with others.
He is the Principal Architect at Prop Architecture with over a decade of experience ranging from complex buildings to detailed interior design. His passion is to help homeowners love where they live and small businesses thrive. He is driven by the belief that we all deserve to be in and around thoughtful spaces.
Yixin Yang
INTERN ARCHITECT
BA, M.ARCH
YIXIN@PROP.CA
Yixin’s passion for design stems from a genuine interest in all things tangible that enhance our surroundings. Whether it’s after-dinner stroll or a travel adventure, you can always spot her in the crowd: touching walls and floors with captivating textures, admiring perfectly aligned seams, and meandering through alleys to photograph beautiful façades.
Her innate appreciation for geometry and texture translates into a love for meticulous design details, and she always finds excitement in creating fun moments through design within any ordinary scene.
Kathleen Crisol
ARCHITECTURAL DESIGNER
B.ARCH.SCI
KATHLEEN@PROP.CA
In architecture, Kathleen finds a perfect balance between artistic expression and the technical execution required to deliver a well-made project. As a pianist and painter, she has a passion for the artistic experience. Through studying building science, there is an appreciation for the actualization of a project.
With this duality, Kathleen finds excitement in creating beautiful, livable spaces that truly work. From keeping up with new technologies to searching for innovative materials, there is always more to explore. She believes that art and design give way toward new and exciting discoveries.
Valerie Rydall
INTERIOR DESIGNER
BA, DID, NCIDQ
VALERIE@PROP.CA
After 12 years as a career banker, Valerie put away the calculator, threw caution to the wind and returned to school to pursue her passion for interior design. She was always fascinated with how great design can improve a space. She has over 15 years of experience specializing in medical and dental offices. Her ability to develop professional relationships based on respect, trust, and confidence has been the key to her success.
When she is not designing, you will find her playing outside with her husband, children and grandchildren, regardless of the weather. Her claim to fame is the 200-foot-long luge run she builds on her front yard every winter. Life’s too short not to play. It allows us to tap into our imagination and colour outside the lines.
Farwa Mumtaz
INTERN ARCHITECT
BA, M.ARCH
FARWA@PROP.CA
Farwa has a knack for balancing creativity and functionality— because great design doesn’t just solve problems; it tells a story. She holds a B.A. and M.Arch from the University of Toronto, where her thesis explored the intersection between game design, architecture, and storytelling, a testament to her playful yet thoughtful approach to design.
Her design story spans Toronto, San Francisco, and Prague, weaving together urban exploration, exhibition design, and 3D modeling. When she isn't working, you can find her scribbling in her planner, sketching cityscapes, or coddling her cats.
Past Contributors
Elaine Lui, Cecilia Lo, Robin Nong, Jorge Vargas, Teodora Popescu, Anna Kosichenko, Esher Khaira
Process
Establishing Objectives
A project begins with careful understanding of our Clients needs and wish list. We collect and evaluate information about the project including the budget and schedule to ensure the goals can be met. We prepare concepts using a three dimensional modelling program that allows our clients to easily visualize the design. For the purposes of building permits, we review applicable zoning and building code regulations.
Developing Ideas
We then start the space planning process and massing of major building elements. We define relationships between functions and rooms while proposing materials, finishes, and fixtures that are reviewed together. The necessary consultants are brought on board including structural, mechanical, and electrical engineers in the preparation for building permit application.
Defining Ideas
Detailed construction drawings are produced to turn the design into reality by adding the necessary notes, dimensions and specifications. Final review occurs with consultants and suppliers to ensure the project is well coordinated. Once the drawings and specifications are complete, it is reviewed with the contractor to ensure the design is compatible with the Client’s budget and timing.
Construction Review
During construction, we assess the work at milestones to ensure that it is in accordance with the drawings and specifications until completion. Shop drawings provided by the contractor and trades are reviewed to confirm that the design intent is met. This phase of work aims to create a smooth building process from start to finish.

