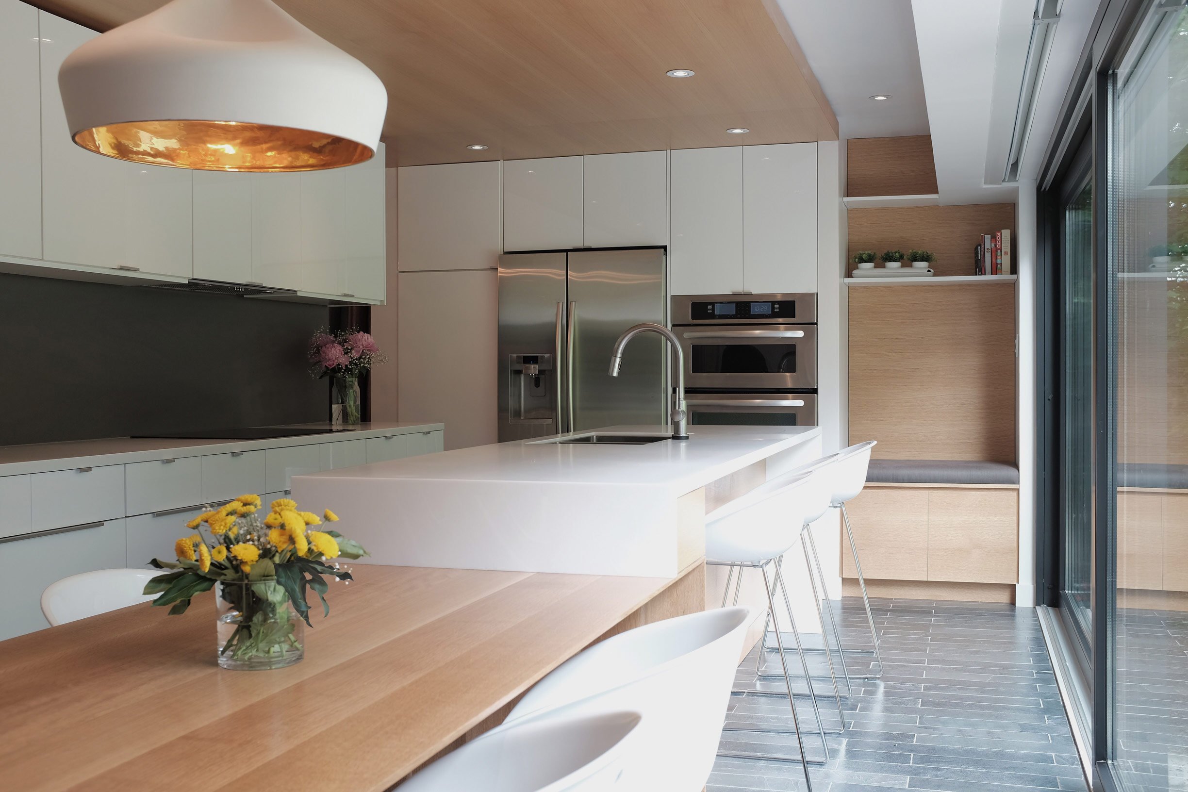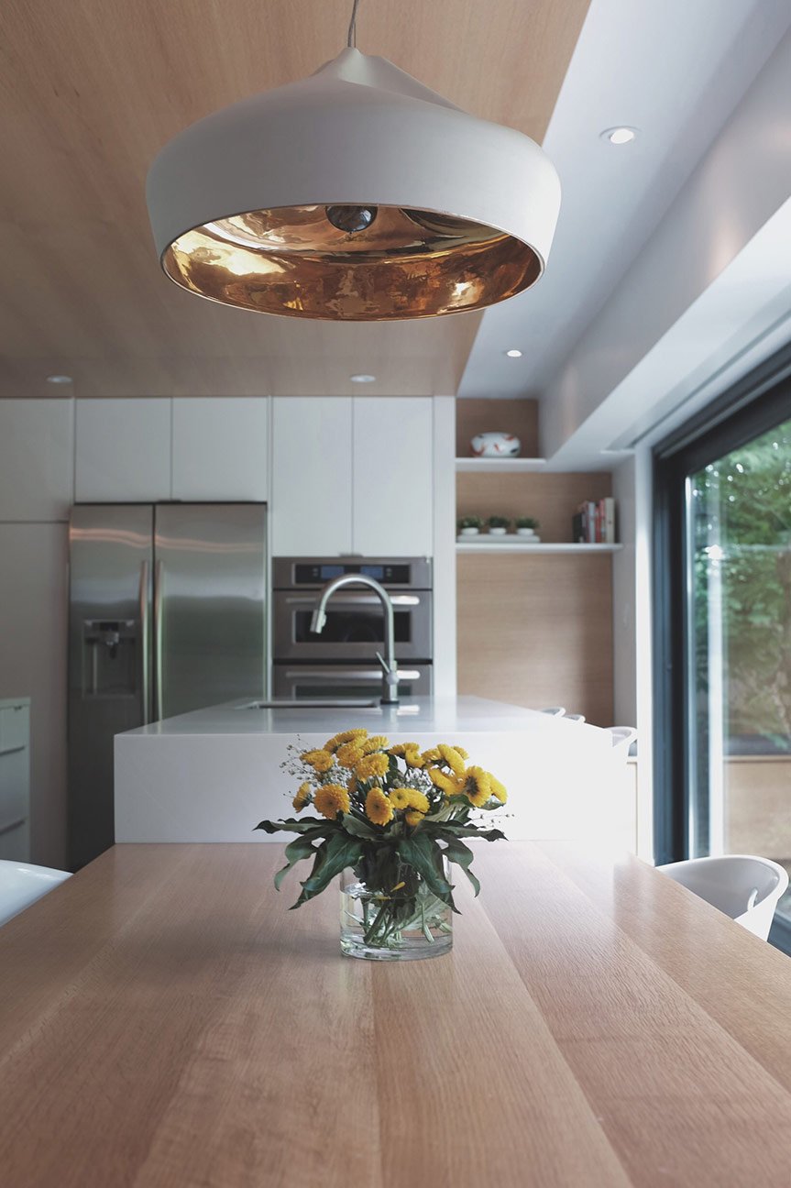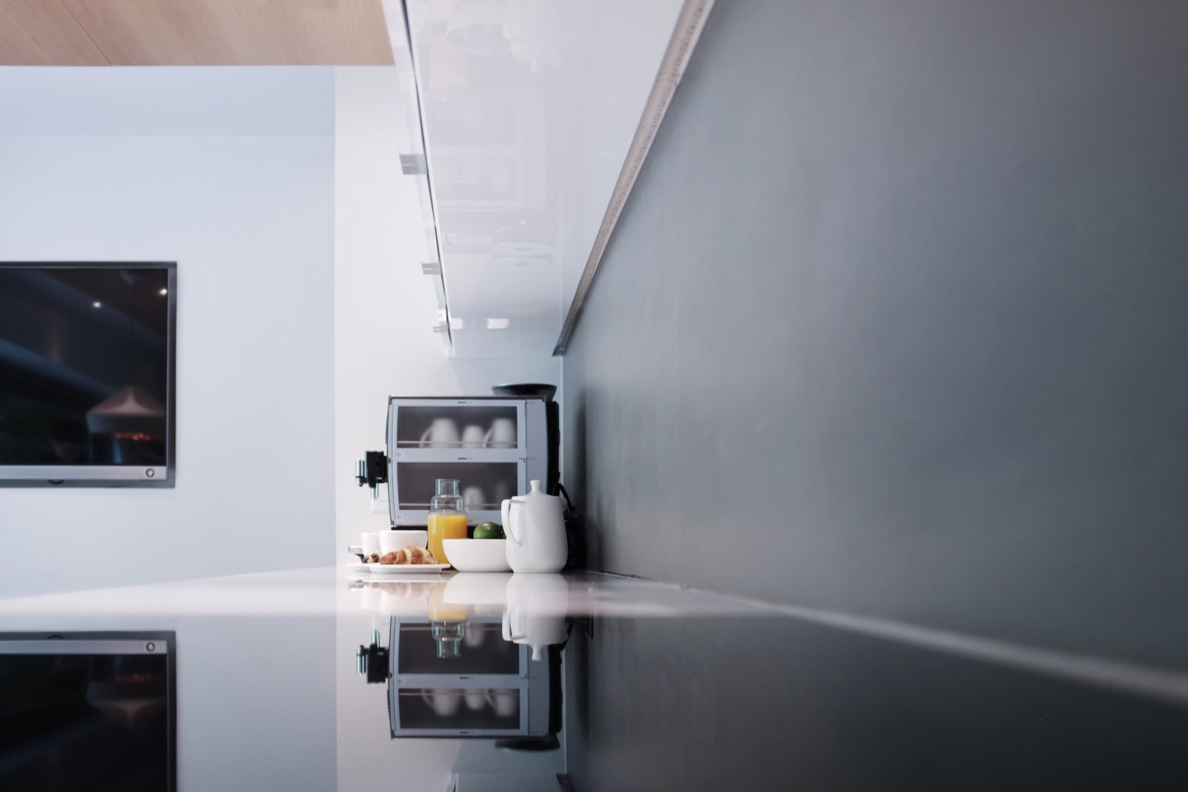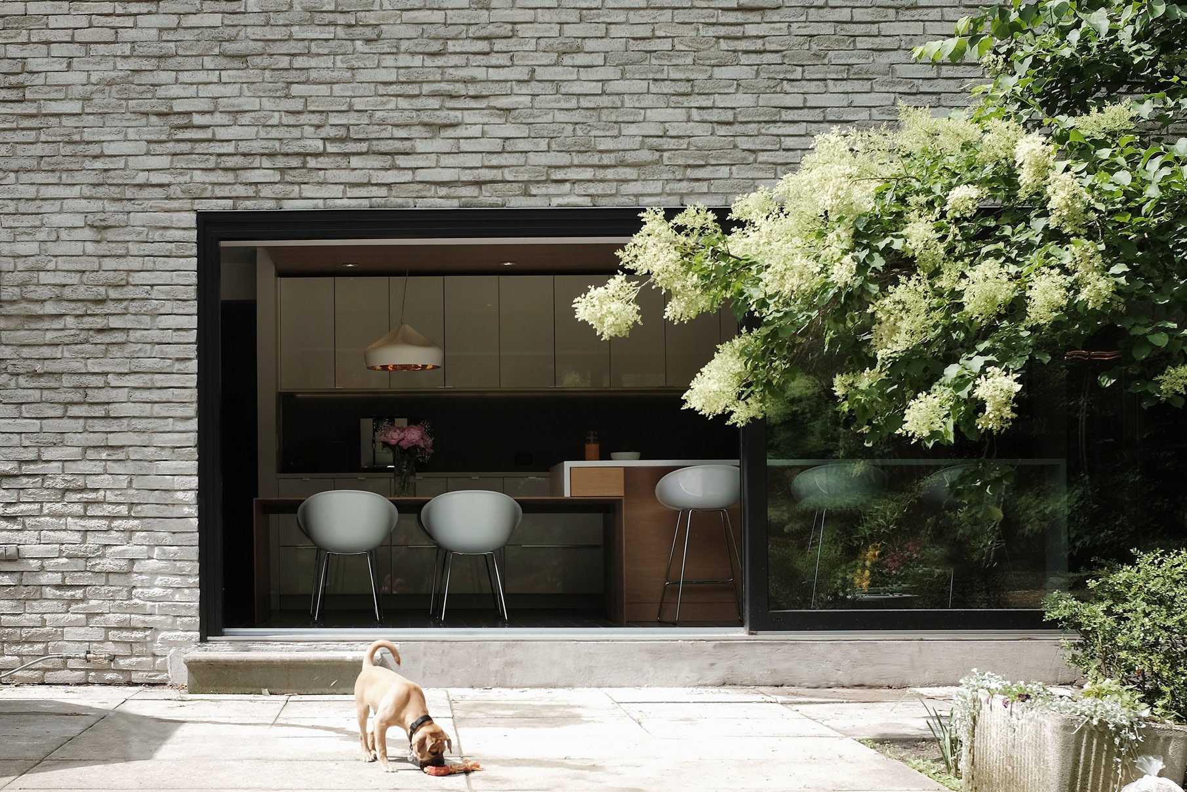Chan Residence
Kirsten and Eddie are a young couple, Kirsten is a nurse and Eddie is a doctor that works in the local hospital in Markham. They love the convenient location of their home and want to continue living in it for years to come as it is close to the hospital and a major highway. They have an oasis of a backyard which they wanted a stronger connection and the kitchen and breakfast room did not suit their functional needs. Prop saw the opportunity to create a large 18 feet wide window opening which brings in the natural light and allows for picturesque views to their lush backyard.
| LOCATION TORONTO TYPE RESIDENTIAL |
DATE 2015 PHOTOGRAPHY GENUINE LAM |
“Prop completed a full redesign of our home. Their skillful reconception of a very challenging late-70's floor plan, has completely transformed the space. They have managed to strike the perfect balance between modern simplicity, and warm, natural materials, to create a relaxing and inviting atmosphere. Our favourite part of the renovation is the floor-to-ceiling glass sliding doors that allow a full view of the backyard. Now we can enjoy the large trees in every season, from the breakfast table. Brilliant job!”








