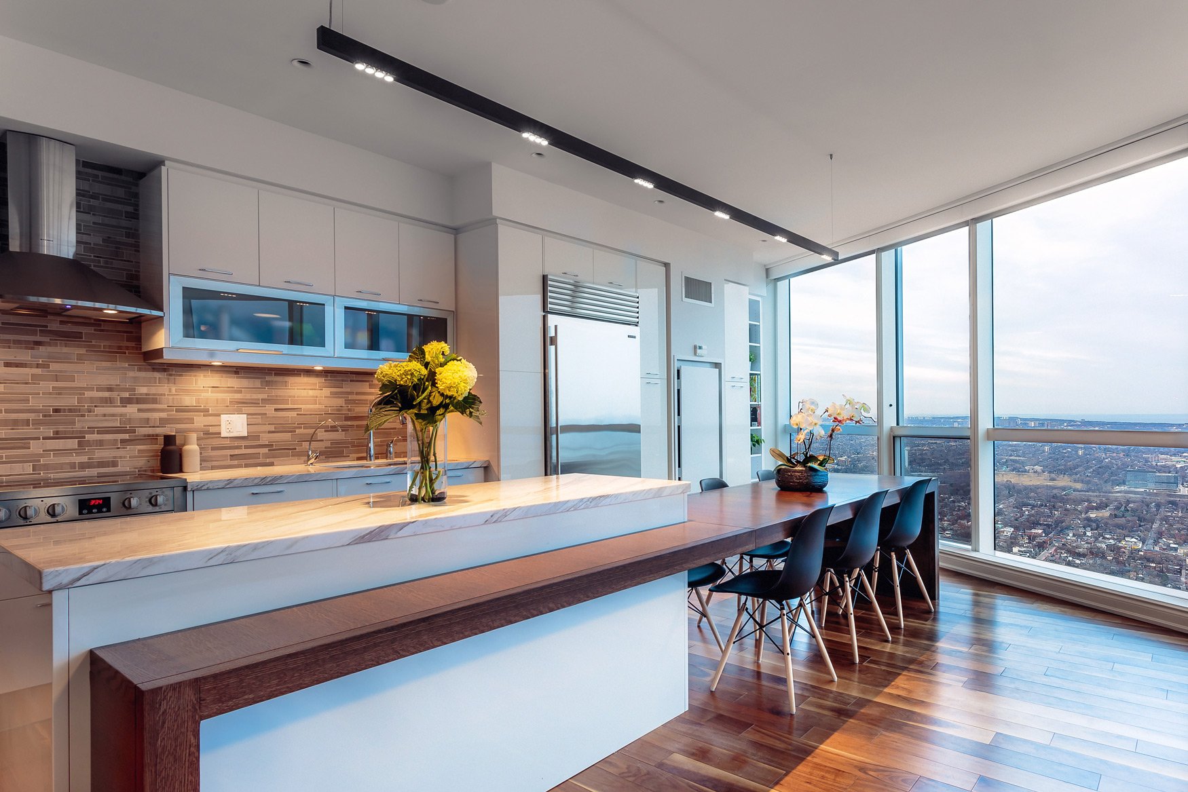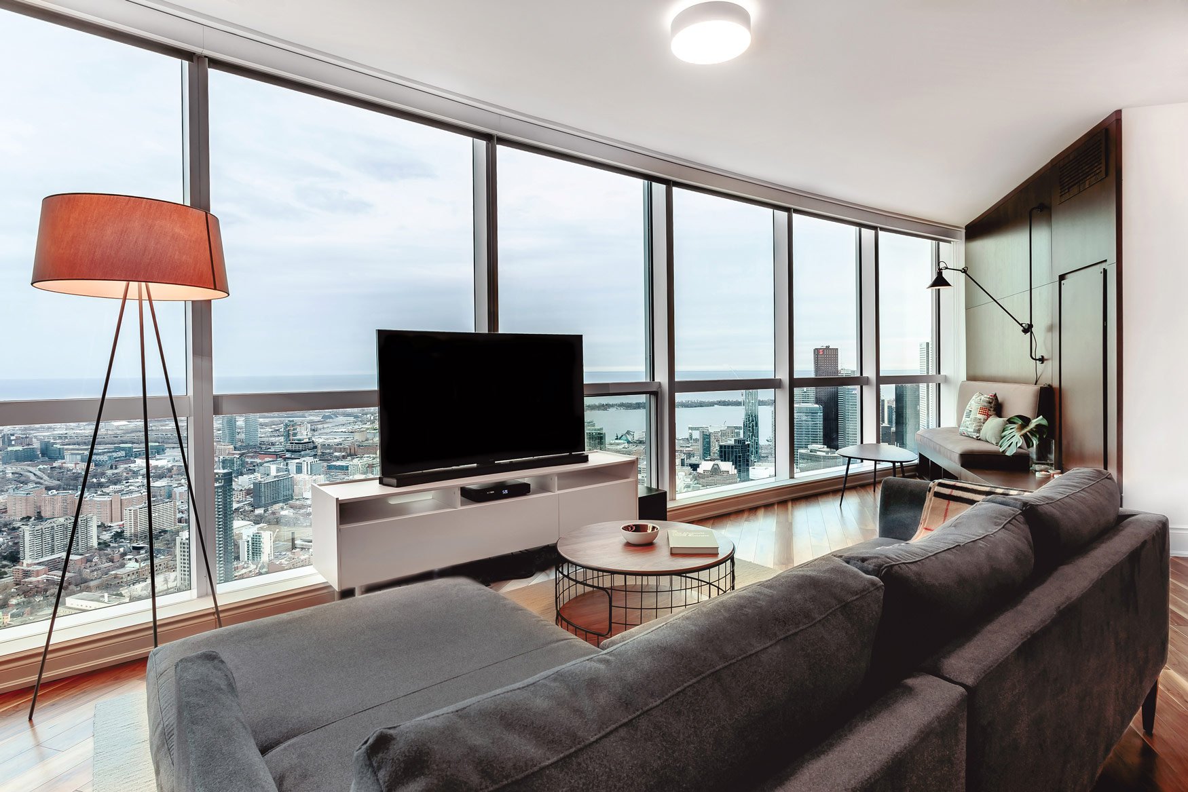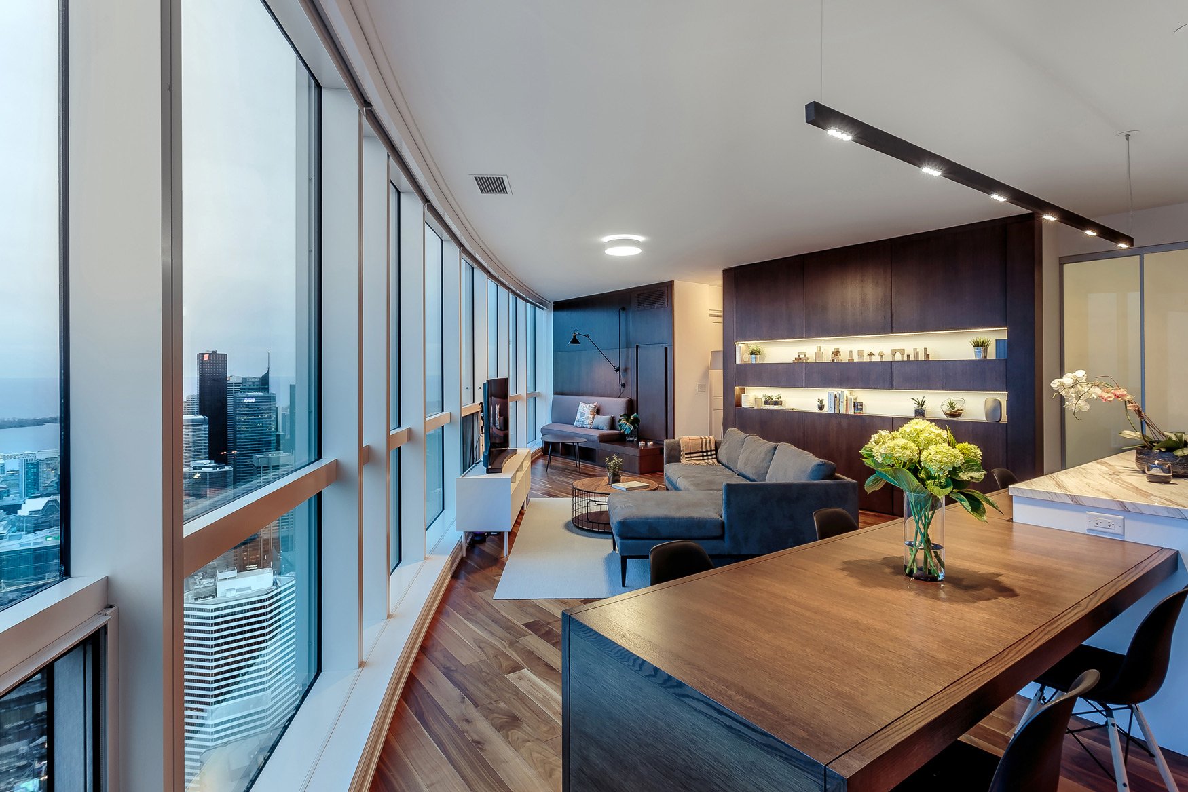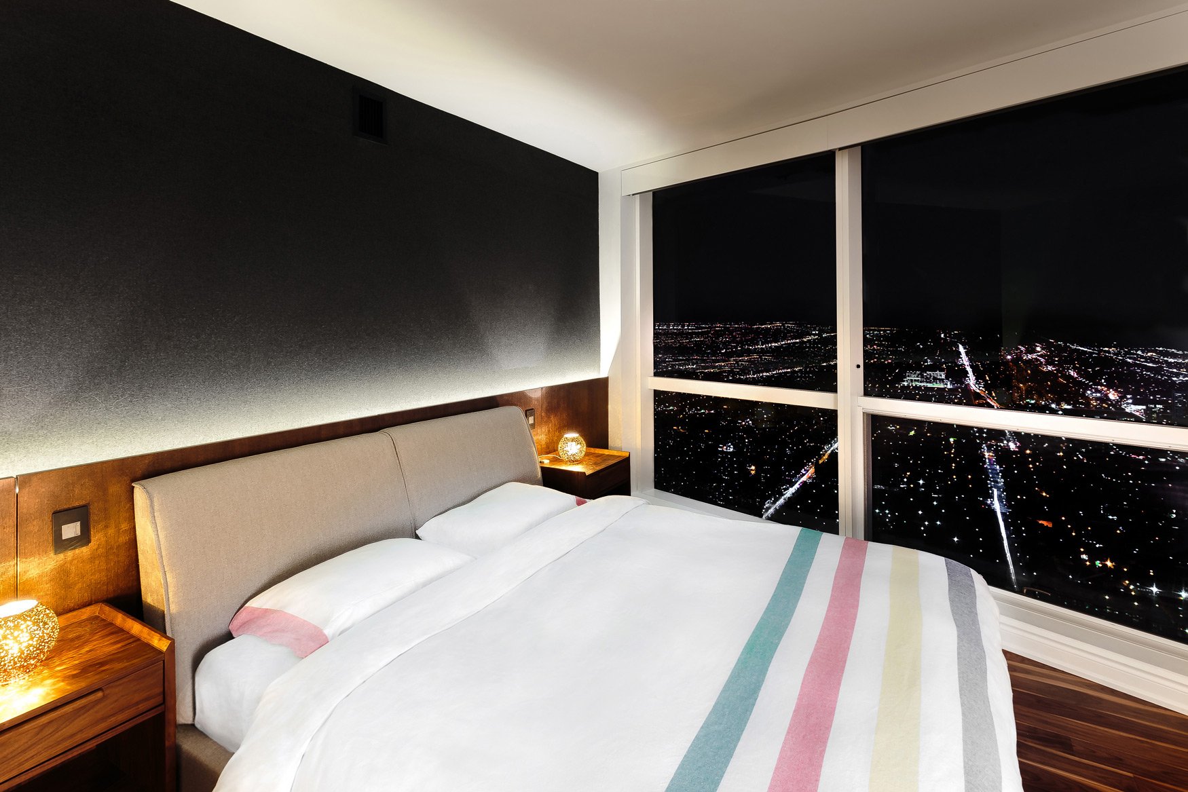Ding
Residence
As a foreign student living high up in Canada’s tallest residential tower in the heart of Toronto, Dan’s parents wanted to make sure their son felt at home. The design takes advantage of the glorious panoramic views of Toronto along the curved glass facade. Storage is always in demand in Toronto condo units and this was added into custom millwork pieces highlighted by strategically placed lighting. This unit is curated with furniture to suit Dan's daily life and with the use of custom automated blinds.
| LOCATION TORONTO TYPE RESIDENTIAL |
DATE 2017 PHOTOGRAPHY KUBA LOS |
“I hired Prop to design my condominium and I regard Derrick as a highly dedicated and enthusiastic professional. It was a pleasure working with him as he simply did an excellent job.
Since I was so pleased with his work, I referred Prop to my friends who also provided the same positive feedback. Their dedication to their work and clients is admirable and I can see that they believe in building strong bond between the Client and designer even after the work is complete which, to me, is a very rare quality.”






