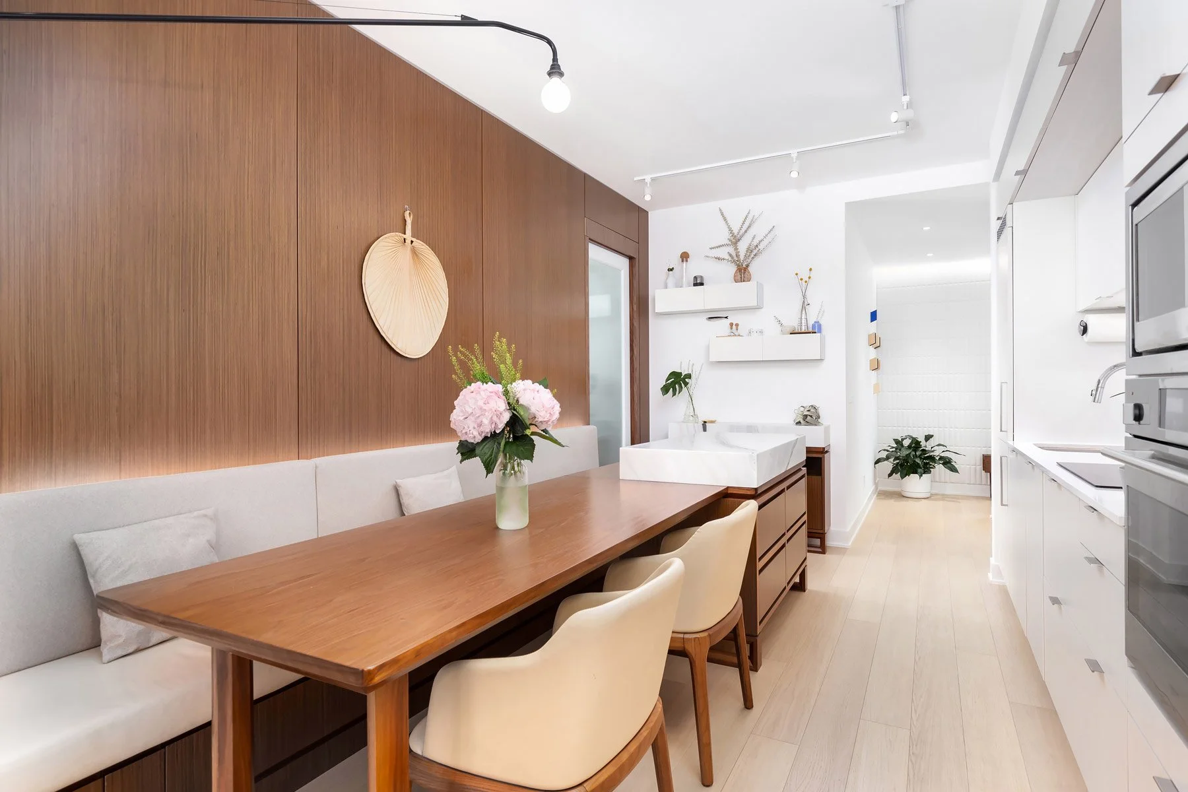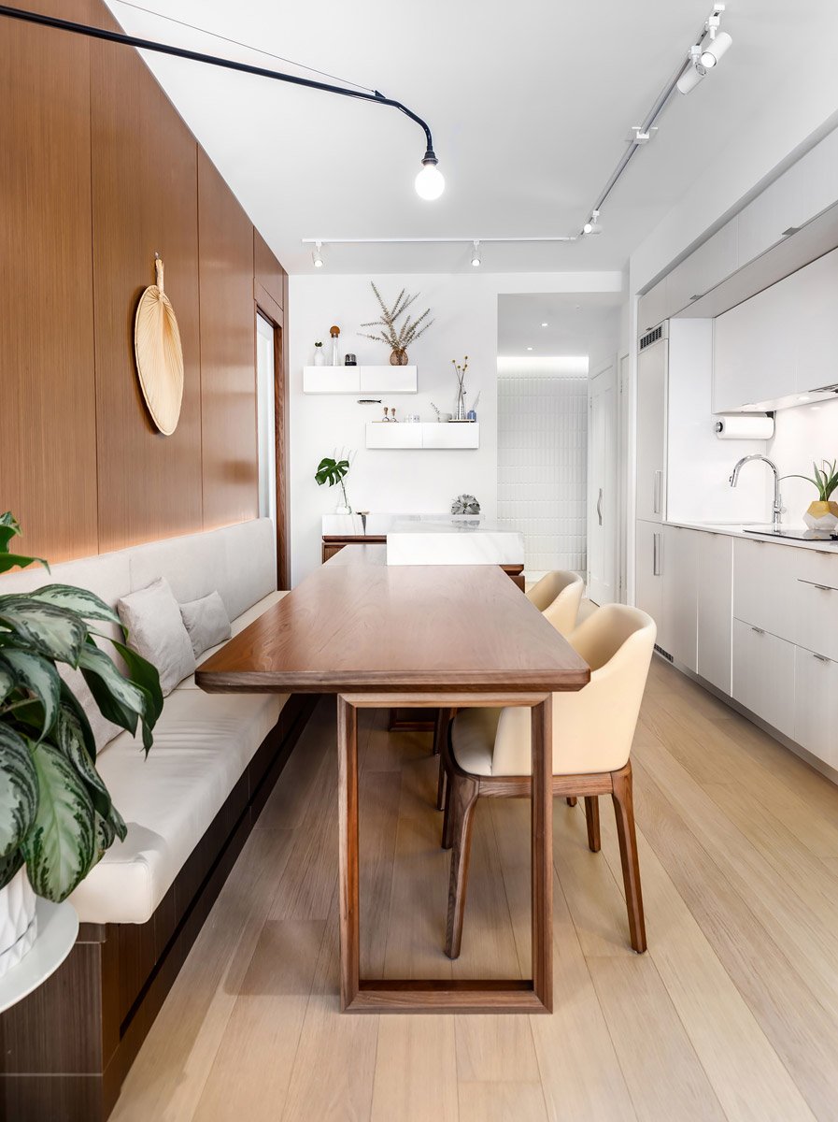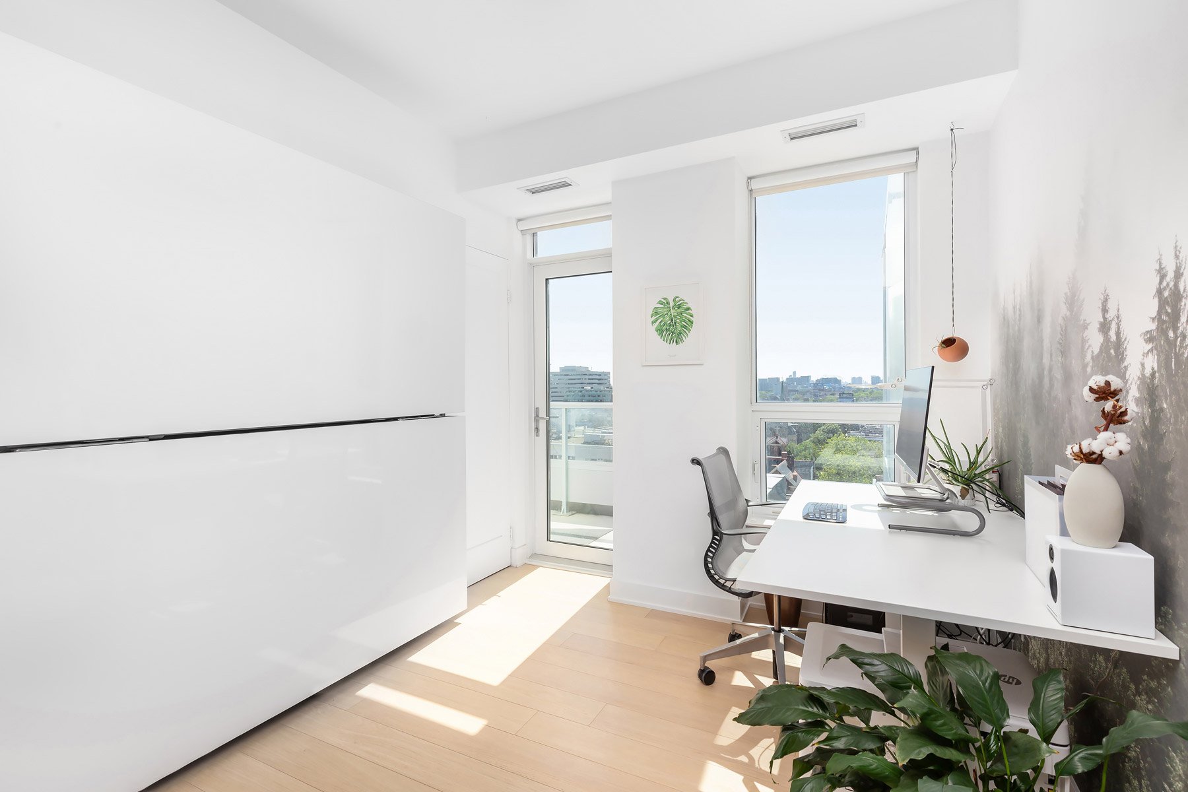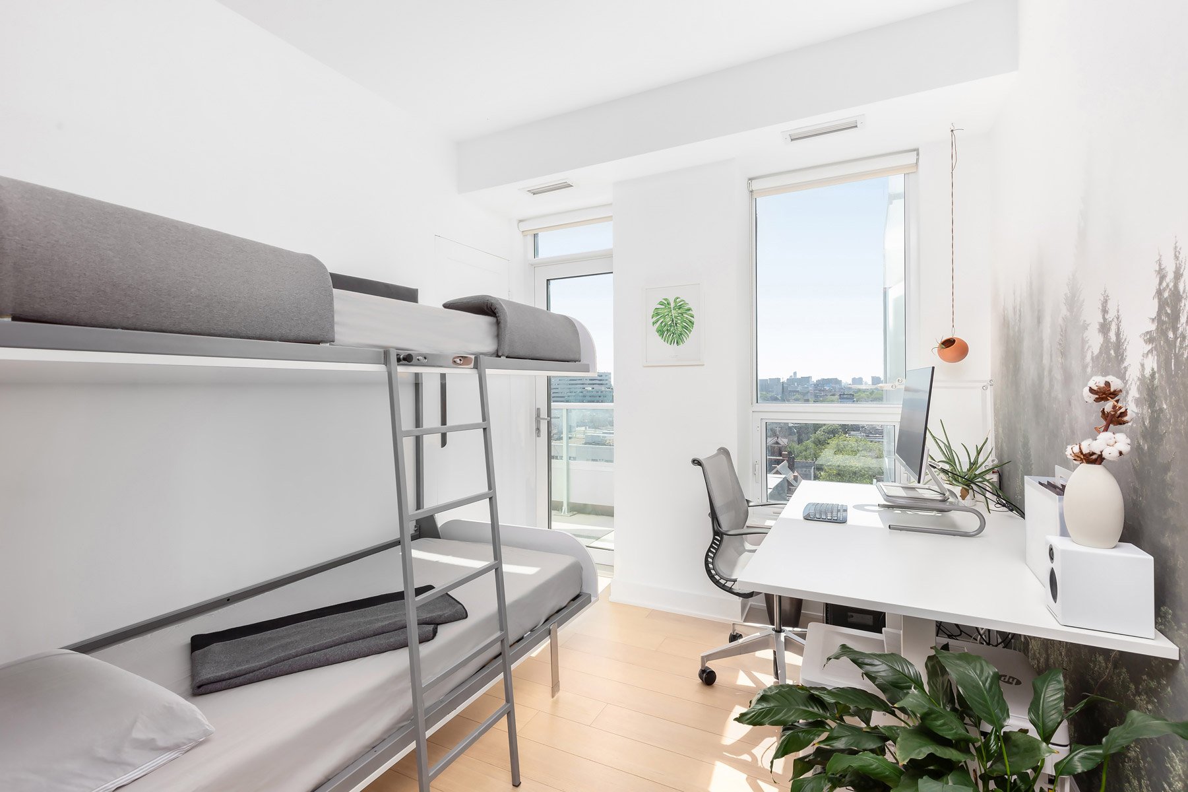SQ Residence
We enjoy working with small spaces as that provides us with the challenge to do more with less and it gets our creative minds thinking. Within this 800 square foot space, we were tasked to make the space feel more spacious and maximize functionality and storage. We designed an integrated island and dining table together with a built-in bench with drawers below.
| LOCATION TORONTO TYPE RESIDENTIAL |
DATE 2019 PHOTOGRAPHY Kuba Los |











