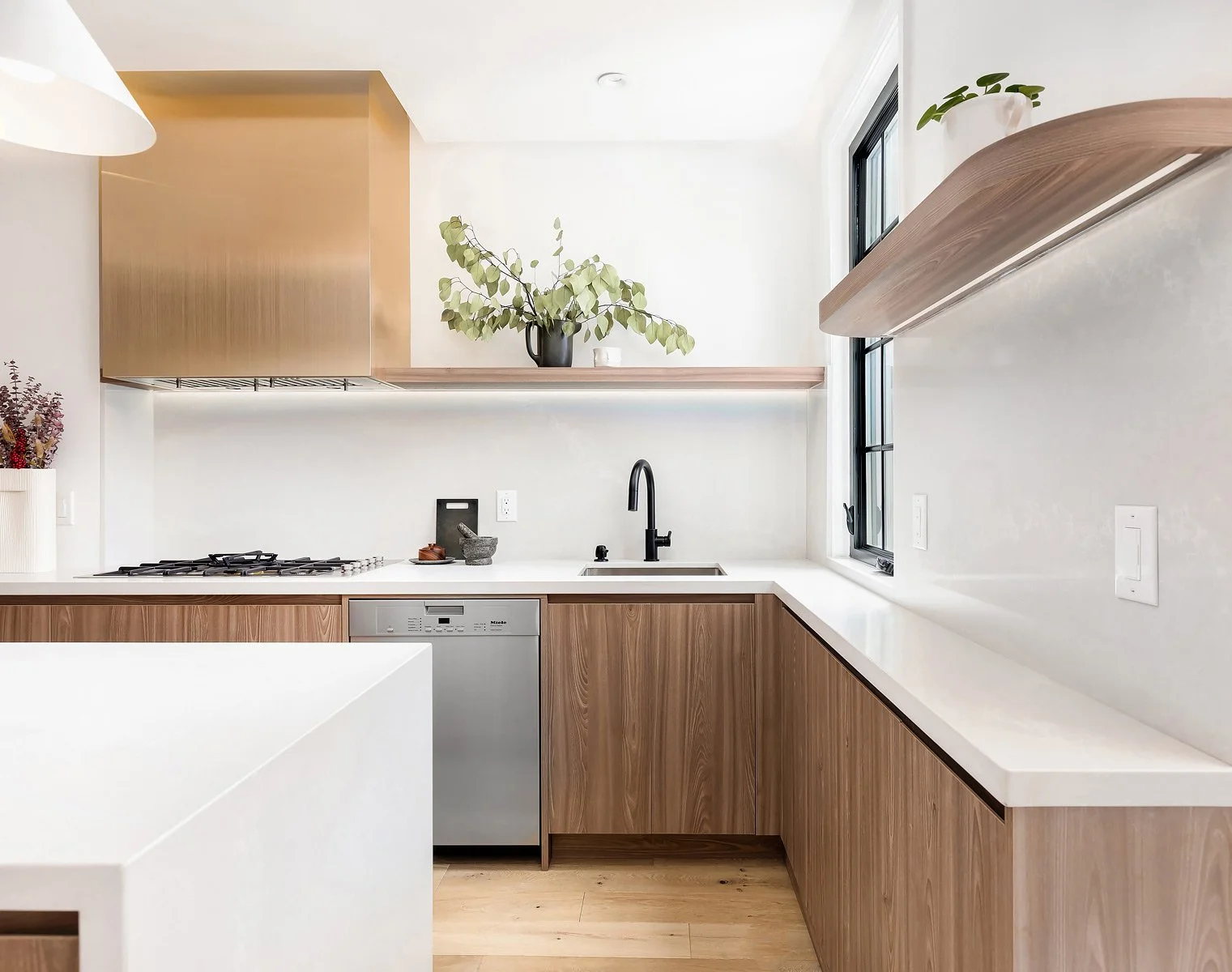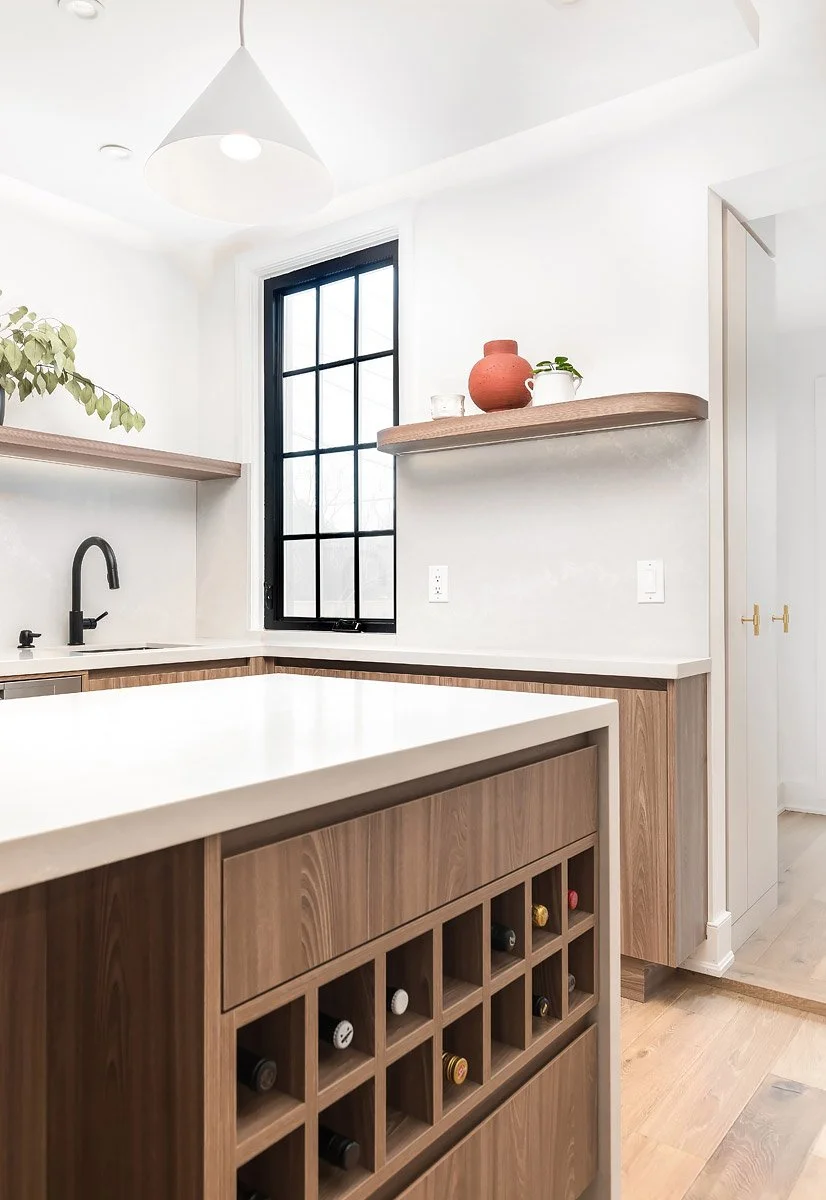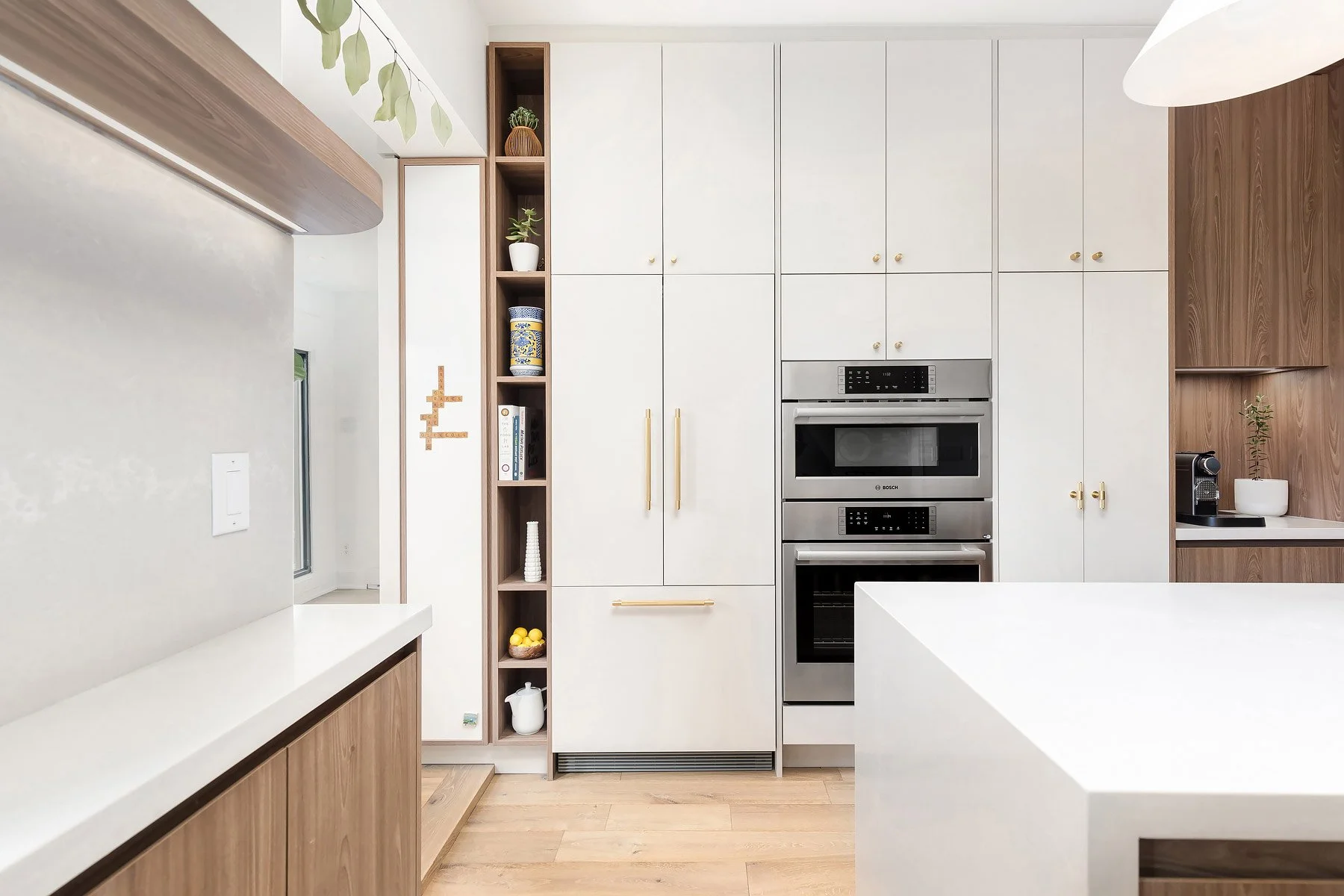Patel-Ly Residence
This design of this space aims to maximize functionality without any compromise to aesthetics and design. Working closely together with the homeowners, we derived all the elements of the kitchen to accommodate all the required daily tasks with tailored spaces for coffee, tea, and wine.
| LOCATION TORONTO TYPE RESIDENTIAL |
DATE 2020 PHOTOGRAPHY Kuba Los |
The space is designed with multiple textures consisting of woods, metals and stone finishes. Together with the variety of finishes, we designed for various spaces allowing for the display of the homeowner’s sculptures, books, and collectibles.
“We first came across Prop’s work at our friend’s home. We appreciated the overarching style and could tell there was a lot of attention given to the smallest of elements. When it was time to renovate our kitchen, we knew we could trust Prop to deliver. When we met with them, they took us through their process, asked all the important questions and listened to (and read between the lines) of how we wanted to use the space. The result is transformational in form and function. They’ve made the kitchen feel 500 sq. ft. larger in our small Toronto home. We are beyond happy and proud with the work that’s been done here and we’d do it all over again in our next home!”





